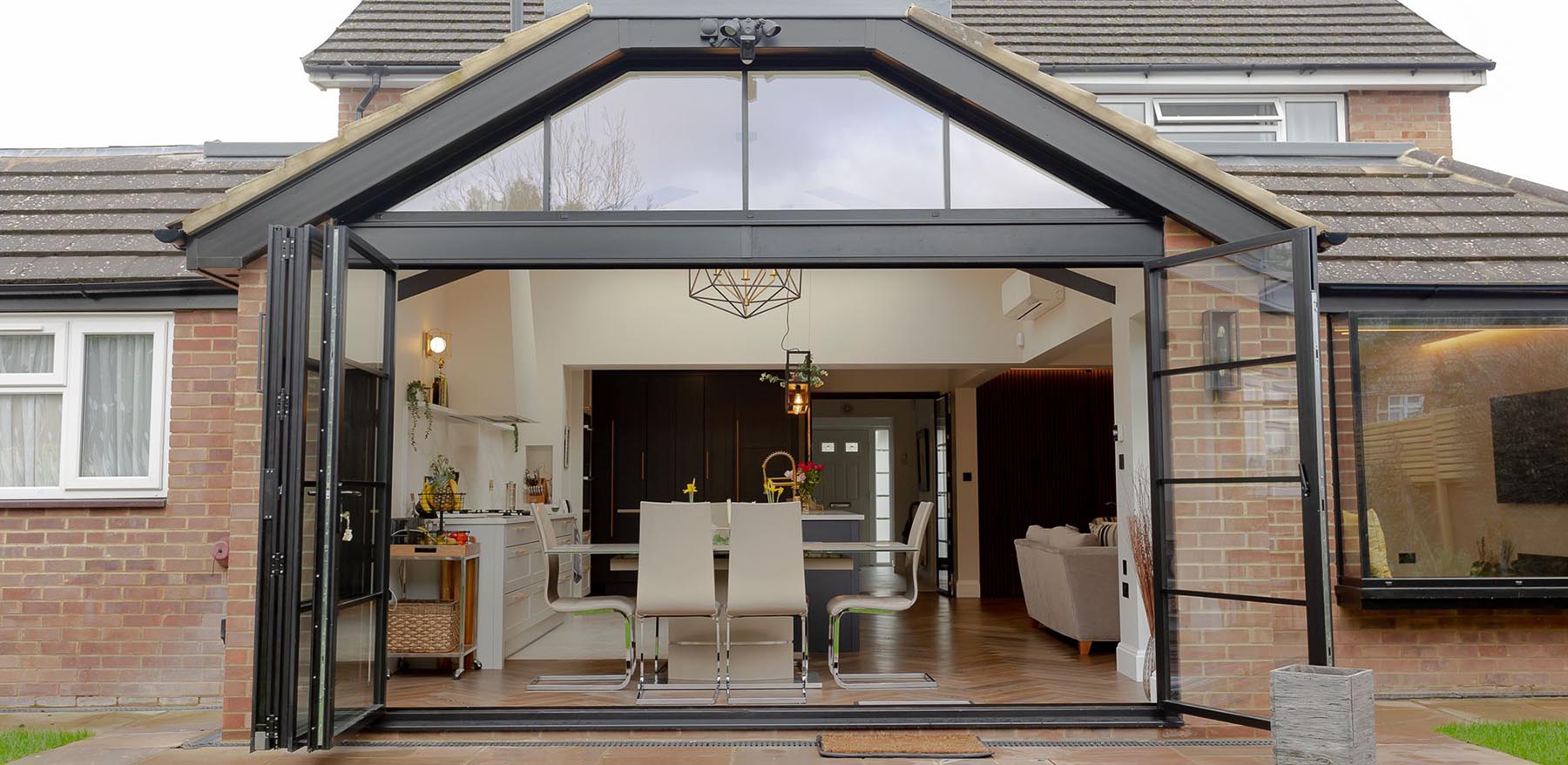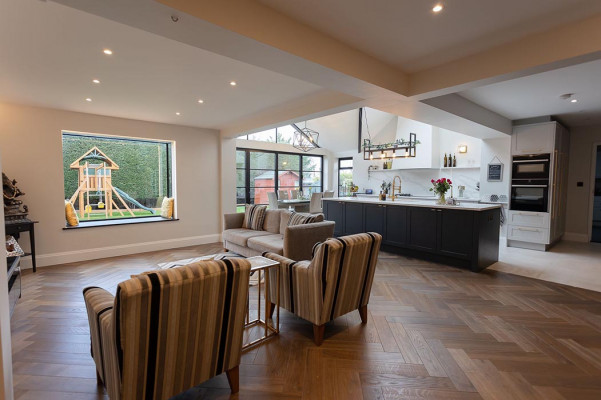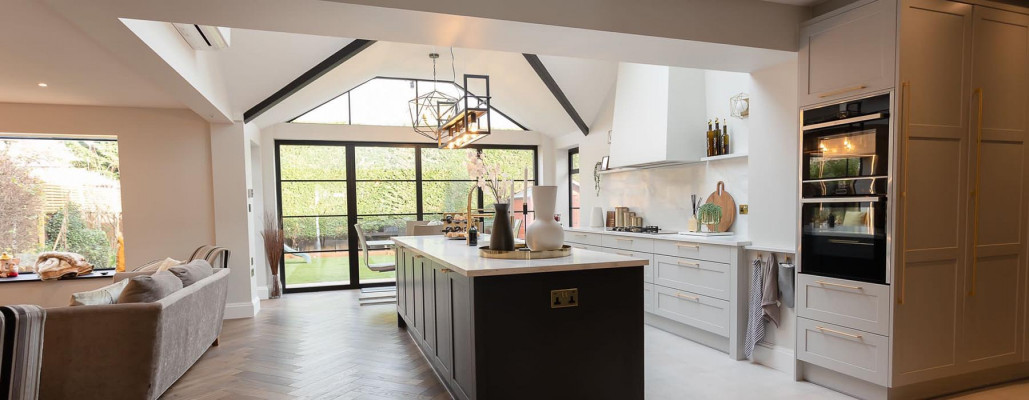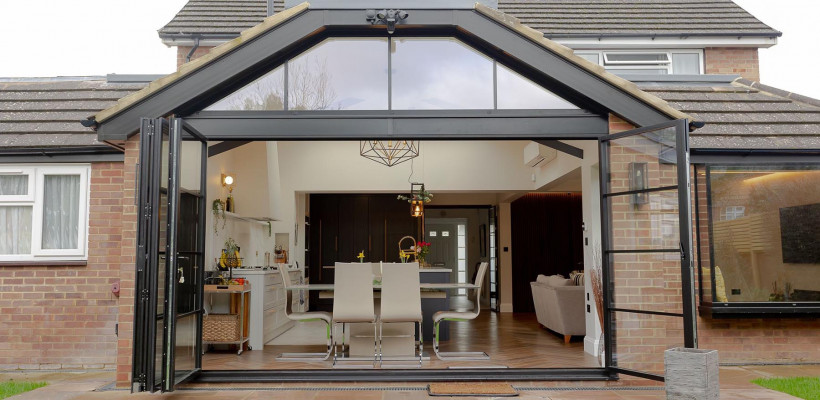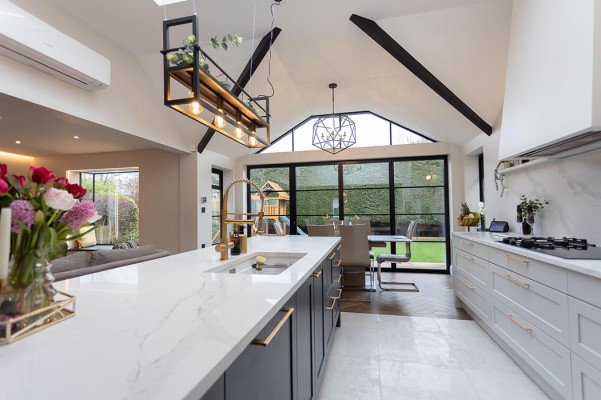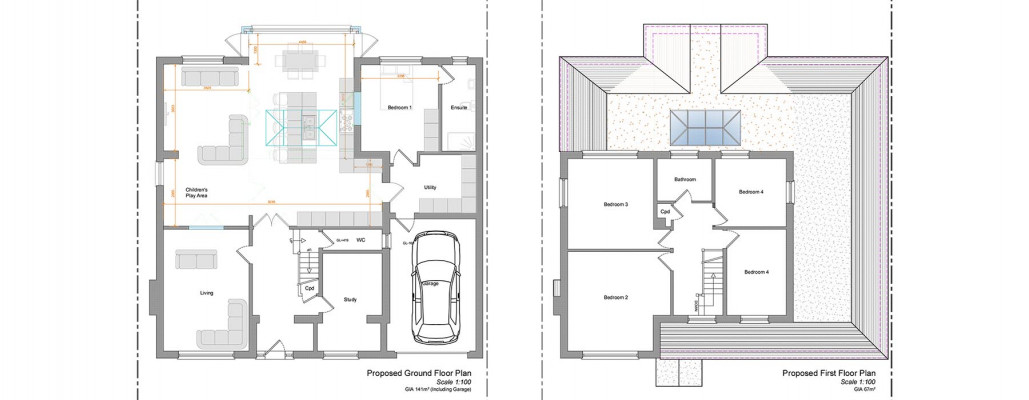The current property is situated in the Borough of Hillingdon, in Northwest London, and comprises a detached two-storey single-family dwelling with an attached garage, an existing loft conversion, and partial single-storey rear extensions, surrounded by spacious front and rear gardens.
While the property was well-maintained, the owners faced challenges with limited space on the ground floor for everyday living and entertaining. Their specific needs included a luminous open-plan extension achieved through a modest expansion and the removal of internal walls, fostering an airy and expansive ambiance.
Our proposed solution involved the construction of an infill single-storey rear extension, characterized by a gabled roof and full-height glass bifold doors. This design choice aimed to flood the rear aspect of the property with abundant natural light. The strategic removal of internal walls facilitated an open-plan layout, resulting in a space that exudes brightness and warmth. Incorporating natural and rustic finishes in the design achieved a modern aesthetic with a touch of traditional charm for the property.
Case Study
Our engagement in this project began in 2020, initiating with a comprehensive survey of the existing property. This allowed us to generate detailed existing plans and elevations. Initial designs and various options were then crafted, and after engaging in meetings and discussions with the property owners, adjustments were made to align the design with their lifestyle preferences. The planning submission to the local authority was finalized and approved in late December 2020.
Following the approval, technical and construction drawings were promptly prepared. We enlisted the expertise of structural engineers, and applications for building control and Thames Water were submitted. Construction officially commenced in mid-2022 and successfully concluded in early 2023.
