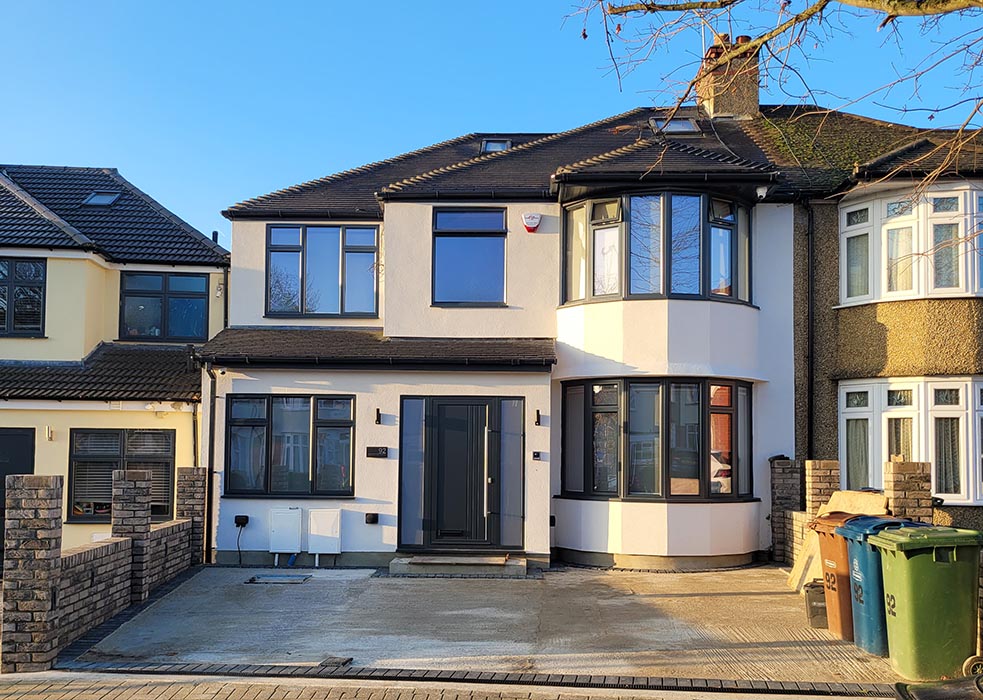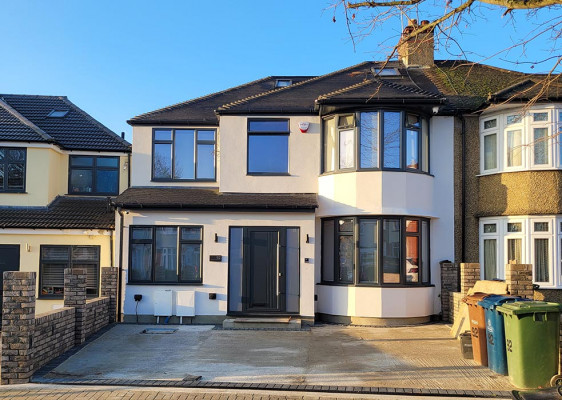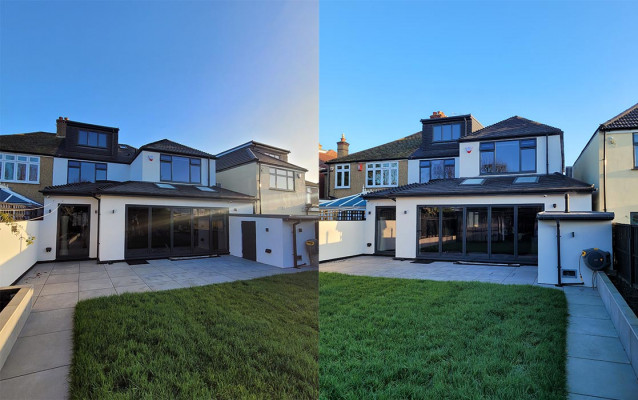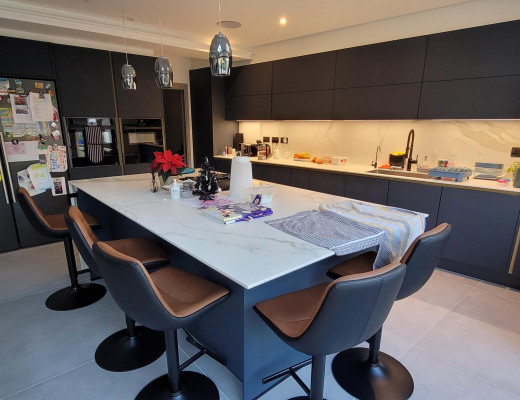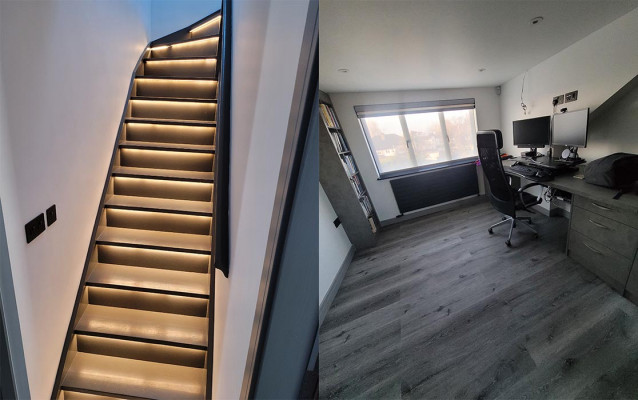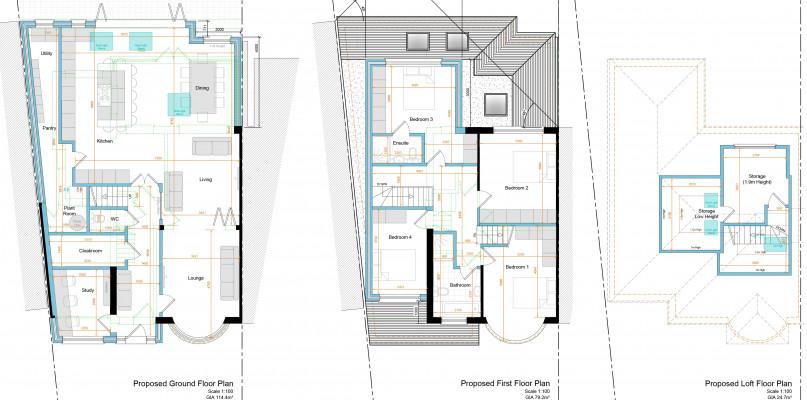The present residence is situated in the Borough of Harrow, in Northwest London, and features a semi-detached two-story single-family dwelling with an attached garage, surrounded by expansive front and rear gardens.
Upon recent acquisition, the property has been left unoccupied due to its uninhabitable condition. Our clients, a family of four, had specific requirements, and the impact of the recent Covid pandemic necessitated the incorporation of two home offices. Additionally, they sought double-sized bedrooms, all conveniently situated on the first floor.
In response to these needs, we proposed a double-story side and partial rear extension, resulting in four double bedrooms and two bathrooms on the first floor. To accommodate the demand for home offices, a study/home office was strategically placed within the loft conversion. The ground floor design encompasses a spacious open-plan living/kitchen/dining area, a second study, a utility room, a plant room, and a guest WC.
The internal space exudes a bright, open ambiance with a modern aesthetic, meeting contemporary living standards. Through the removal of internal walls and the incorporation of glass elements, a modern open-plan living style has been achieved within the constraints of the space.
Case Study
Our involvement in this project commenced in 2021, beginning with a thorough survey of the existing property. This survey enabled us to create detailed plans and elevations. Initial designs and multiple options were then developed. Subsequent meetings and discussions with the property owners facilitated adjustments to tailor the design to their lifestyle preferences. The planning submission to the local authority was finalized and received approval in late September 2021.
Following the approval, we swiftly prepared technical and construction drawings. The expertise of structural engineers was enlisted, and applications for building control and Thames Water were submitted. Construction officially commenced in early 2022 and successfully concluded in December 2022.
