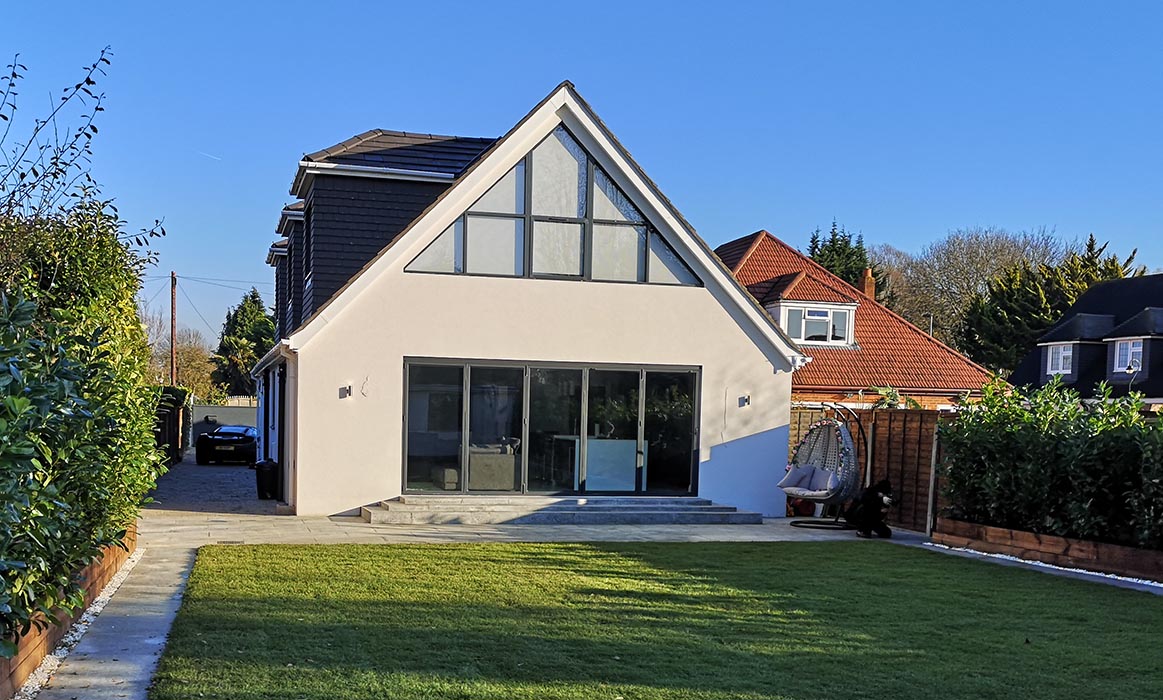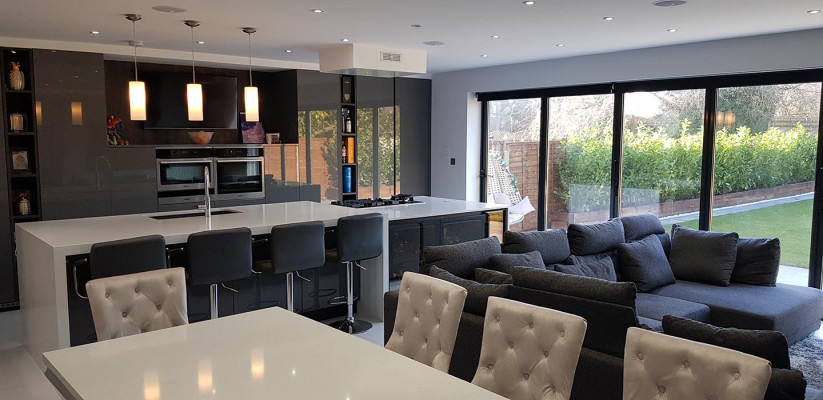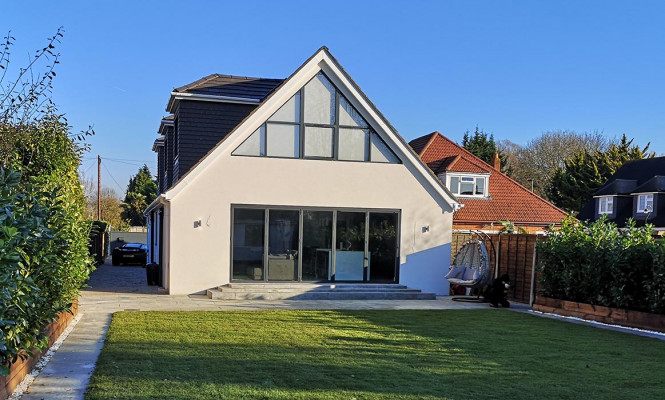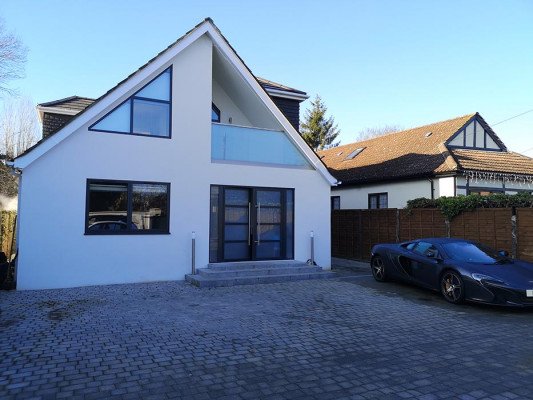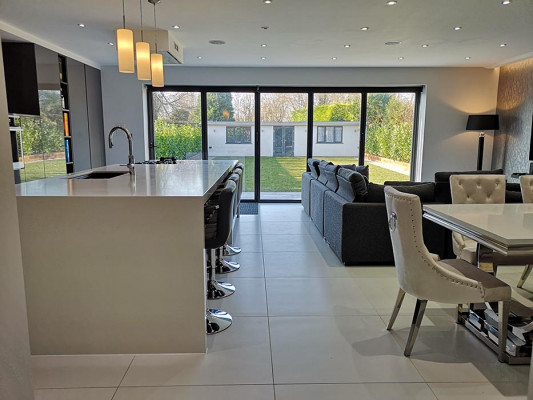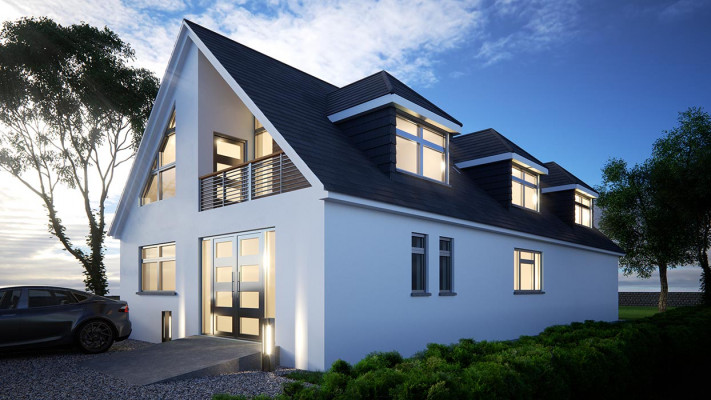The existing property is a detached bungalow located in Staines. Our design incorporated 3 bedrooms within the existing attic, achieved by raising the existing roof heights. An open plan ground floor living area, formal living room, cloak room and guest WC with a rear outbuilding, used as a home gym.
Case Study
Our involvement in this project commenced in 2018, beginning with a thorough survey of the existing property. This survey enabled us to create detailed plans and elevations. Initial designs and multiple options were then developed. Subsequent meetings and discussions with the property owners facilitated adjustments to tailor the design to their lifestyle preferences. The planning submission to the local authority was finalized and received approval in late 2018.
Following the approval, we swiftly prepared technical and construction drawings. The expertise of structural engineers was enlisted, and applications for building control and Thames Water were submitted. Construction officially commenced in early 2019 and successfully concluded in December 2019.
